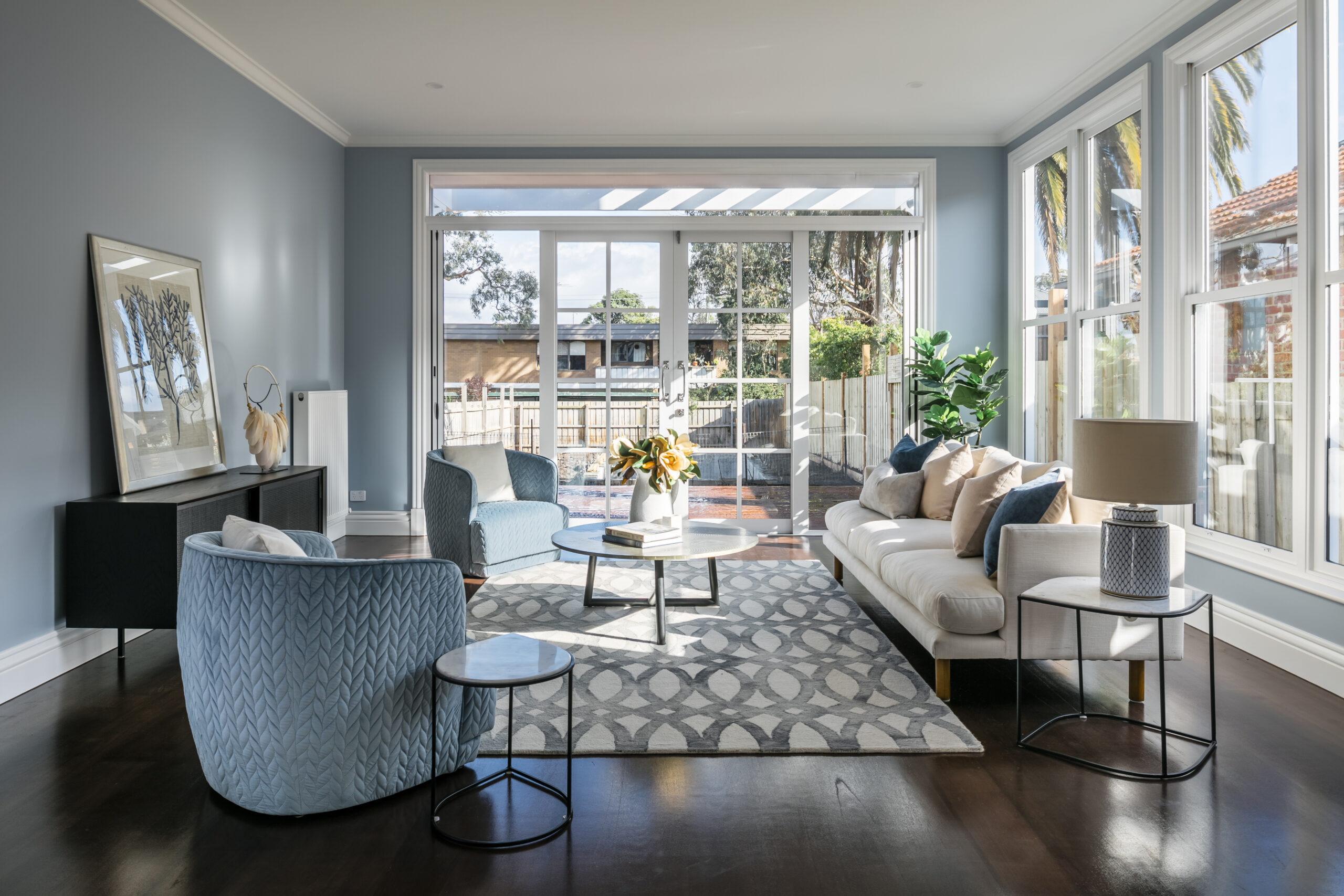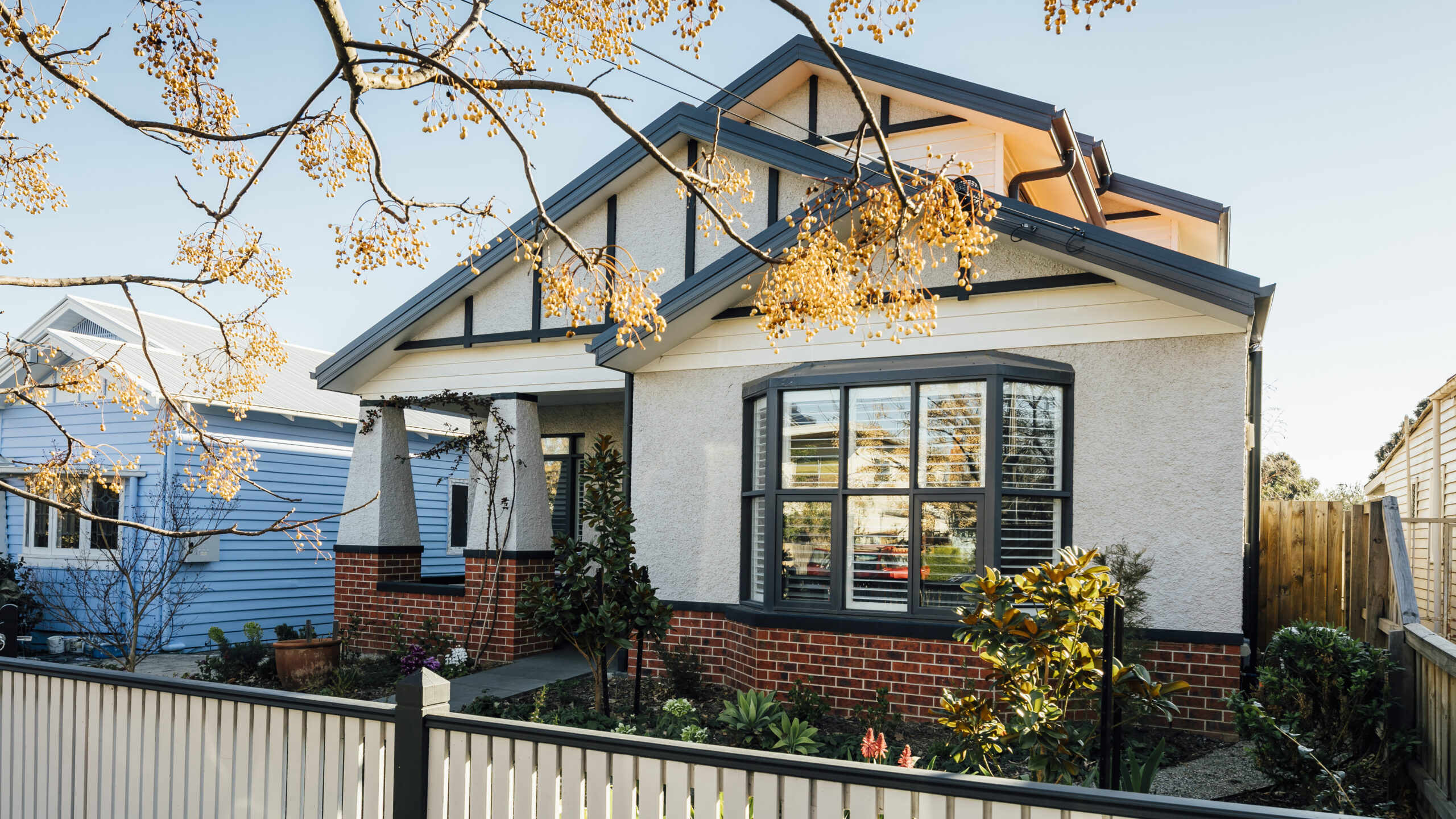Designing for Narrow Blocks in Melbourne: Creating Space Through Smart Design
Custom architecture and interior design for complex inner-city sites
Narrow blocks are common across Melbourne’s established suburbs, especially in inner-city areas like Fitzroy, Carlton, Richmond, and Northcote. While these sites can pose challenges—limited width, tight access, and strict council controls—they also present an opportunity for exceptional design outcomes.
At Destination Living, we specialise in architecturally led custom homes that make the most of narrow sites. With a collaborative in-house team of architects, interior designers, and construction professionals, we turn design constraints into creative solutions that feel effortless to live in.

Working With Heritage and Council Requirements
Many inner-city blocks fall under heritage overlays, character controls, or local council planning regulations that can restrict height, facade treatments, or overshadowing. We begin each project by thoroughly analysing the site and working with consultants to understand the relevant planning controls.
Our architectural team is experienced in designing homes that meet these requirements while still feeling contemporary and distinctly personal. From respecting neighbourhood character to navigating view lines, setbacks, and privacy concerns, we handle the complexities so your vision remains intact.

Making the Most of a Narrow Footprint
On a narrow site, smart spatial planning is key. Every metre counts, and every layout decision plays a role in how the home functions and feels.
Our designs focus on:
• Zoning spaces for flexibility and flow
• Drawing in natural light from multiple directions
• Using courtyards, voids, or light wells to expand the sense of space
• Minimising unnecessary circulation to maximise usable area
The result is a home that doesn’t feel restricted, even when space is tight.
Integrated Architecture and Interior Design
When architecture and interior design evolve together, the result is a home that’s not only beautiful but works intuitively. Our interiors team collaborates from the start to ensure the material palette, joinery, lighting, and finishes complement the architectural vision and enhance functionality.
In narrow homes, interiors need to work harder. We design for flow, visual clarity, and storage integration—so that every space feels intentional, calm, and tailored to your lifestyle.
Built for Living, Designed for You
Whether you’re looking to build on a narrow block in the inner north or replace an existing structure in a heritage street, a custom home offers the flexibility and design integrity required to get the most from your site.
With in-house architecture, interior design, and construction under one roof, Destination Living delivers homes that feel expansive, even on the most compact footprints.
Considering a custom home for your narrow site?
Let’s explore what’s possible—designed for your block, your brief, and your lifestyle.
