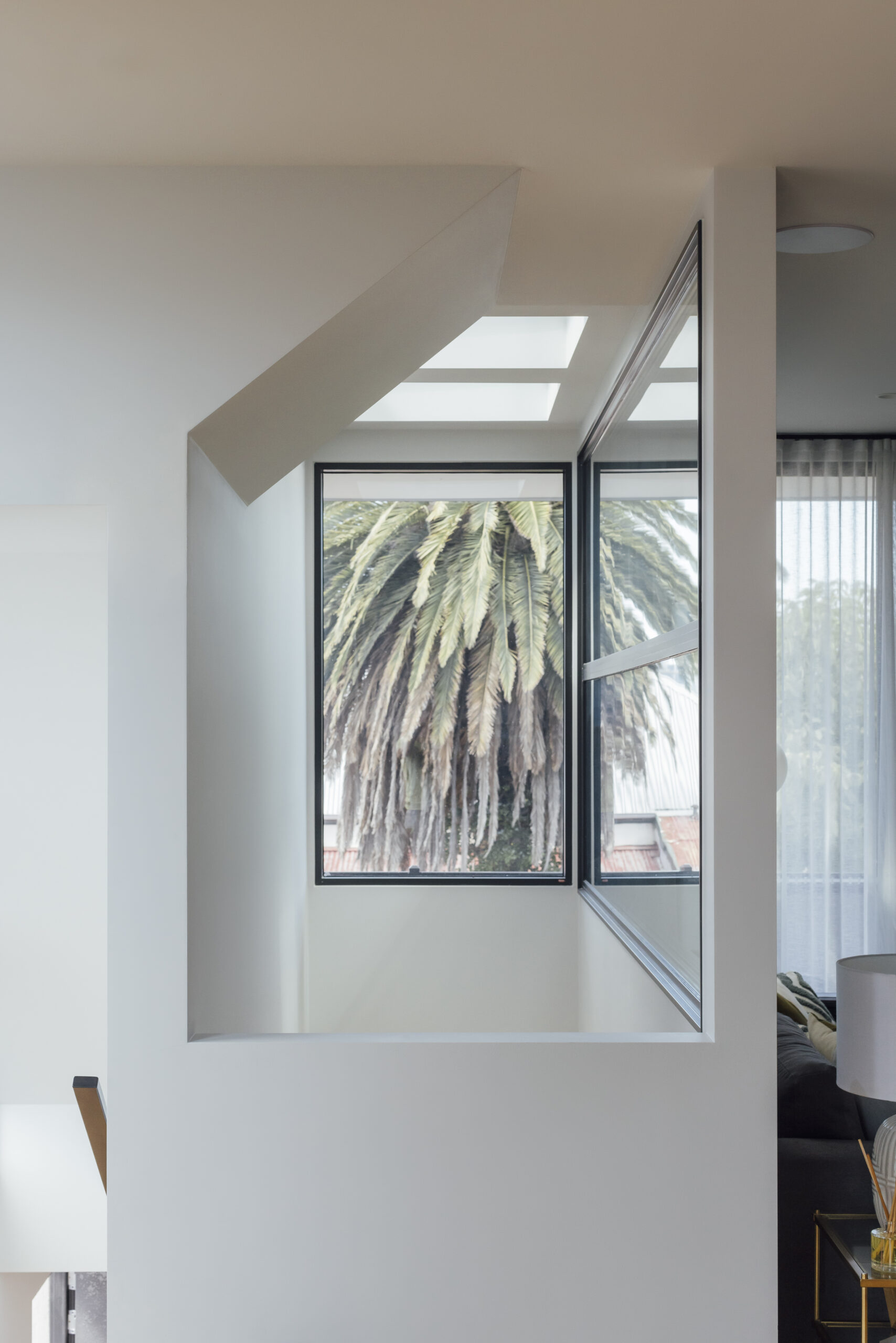laneway wonder
modern | compact | rooftop entertainer
Home » brunswick east laneway home
brunswick laneway
3
2
The brief
The brief was to design a new modern home maximizing the site, light and the city views. Although our client is the sole occupant it was to be designed with resale in mind and flexible multi use spaces.
Our approach
Designed behind an older single-story double fronted Edwardian home adjacent to a laneway, this had been our client’s family home for many years and once the new house is built, it will become a rental property and provide a regular income and security in retirement.
To meet the brief, we designed a three-bedroom home with flexible spaces, lots of natural light and a rooftop deck to capture the city views. Ground level has the garage, a rumpus and fireplace and laundry and a bathroom and one large study which can easily convert to 2 bedrooms. Most of the living is on the first level with an open plan kitchen dining and living as well as the master suite and balcony. A roof top deck features as the outdoor entertaining space designed to accommodate greenery, a BBQ and entertaining space.
