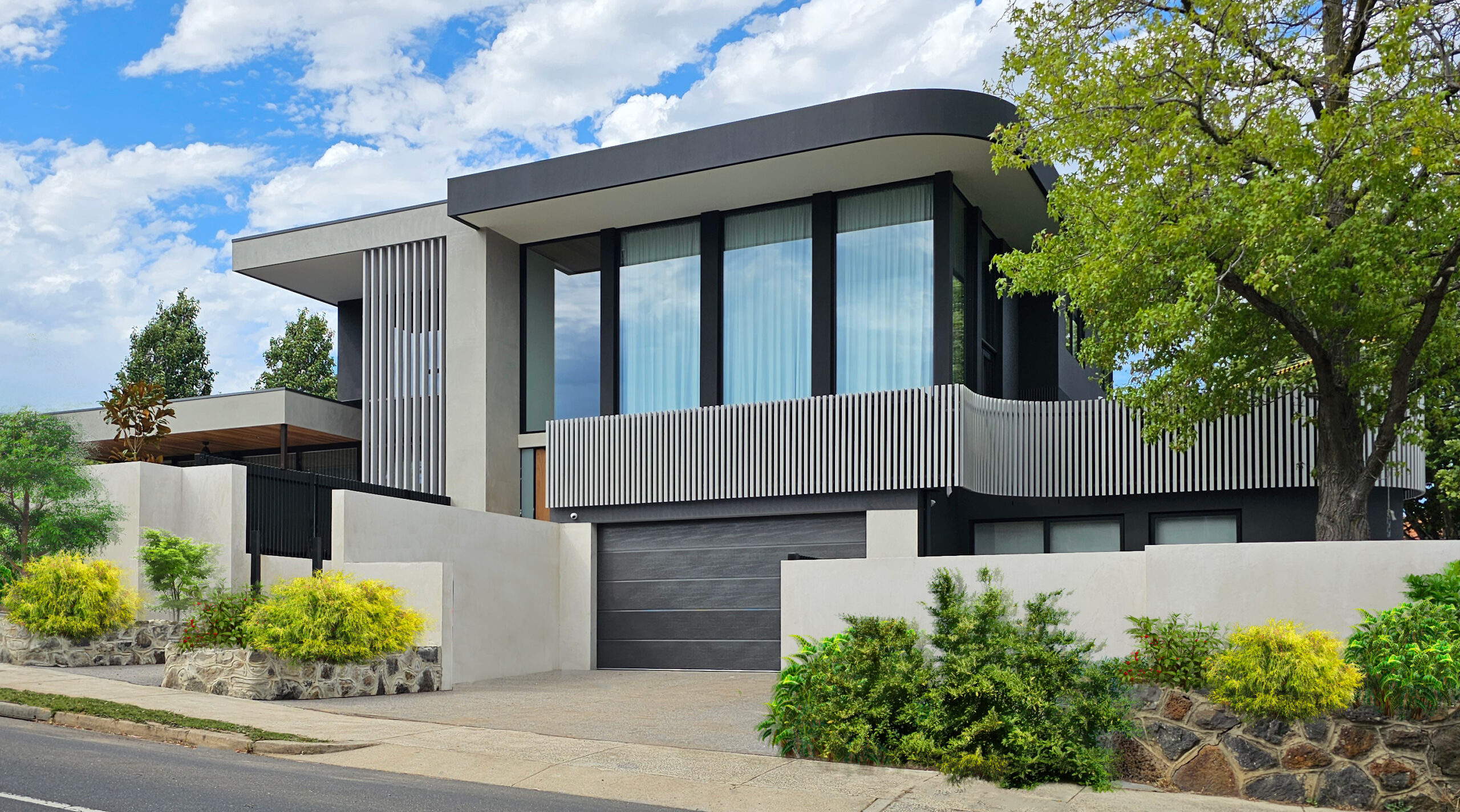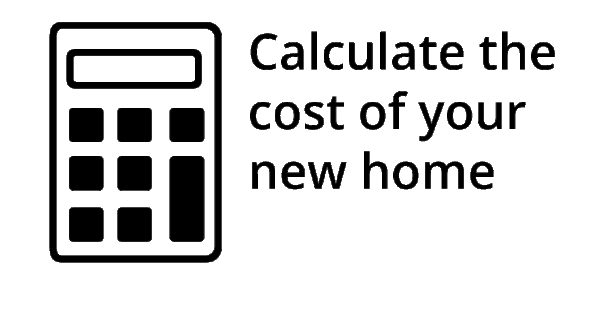luxury | architectural | modern
east ivanhoe statement
Our approach
The residence comprises four bedrooms and four bathrooms, including an opulent master ensuite complete with a sauna and a freestanding bathtub. The combined kitchen, living, and dining areas showcase a corner landscape gas Moda fireplace with a polished concrete render accentuating the feature wall. Throughout this space, Arte Domus Faustus Marble is elegantly featured, with a stunning waterfall island bench serving as a focal point for gatherings with family and friends.
For avid cooks, a well-equipped butler’s kitchen was deemed essential, equipped with a Fotile professional automatic rangehood and dual Siemens Gas and Induction cooktops.
Responding to the client’s specific needs, a fully provisioned lower ground office space with a dedicated street entrance was incorporated to accommodate their accounting business. This adaptable area has been thoughtfully designed to easily transition into a multigenerational living space in the future.
The expansive music/formal living room boasts a soaring 5-metre cedar ceiling, providing an acoustically pleasing environment for the featured baby grand piano to harmoniously resonate within the space.

Visit our Home Building Calculator

Building your dream home should start with clarity, and that means knowing what to expect financially. Whether you’re eyeing an existing home renovation or starting fresh on an empty plot, our building cost calculator is your key to understanding project costs without any commitment.