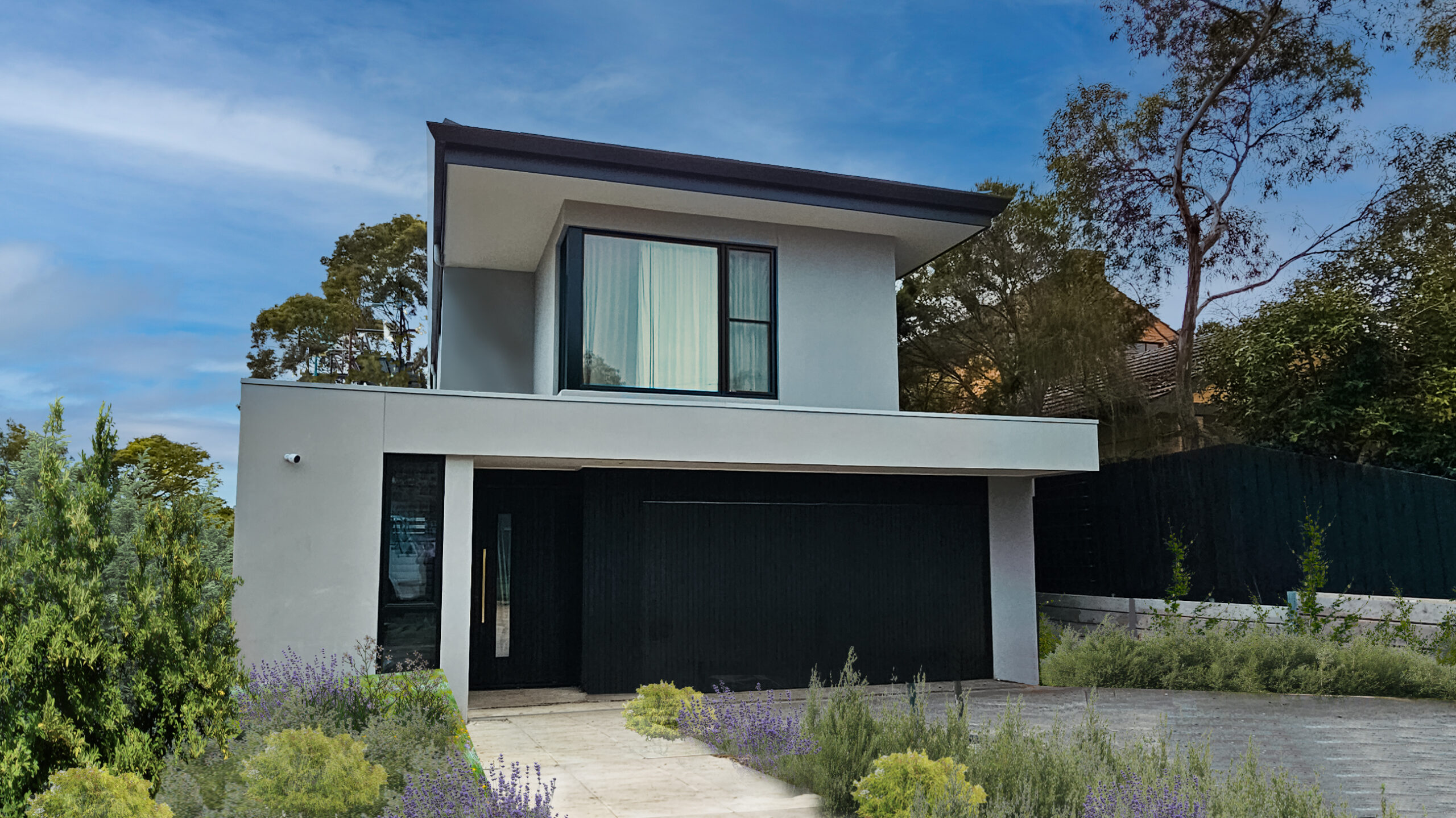views | family | light filled
east ivanhoe outlook
Our approach
The East Ivanhoe home’s narrow site played a crucial role in creating a home with a distinctive flow. A private study is tucked away off the entry hall allowing a professional space for work and study. The kitchen, living, and dining areas open up to the alfresco and rear garden while sheer window finishes and a large storybook window provide picturesque views of the pool area.
Upstairs, the family can retreat to a spacious rumpus area that separates the children’s rooms from the parents’ quarters. The master bedroom boasts a stunning city view from its feature window, and a roomy walk-in wardrobe and dressing area offer privacy for those who work night shifts.
