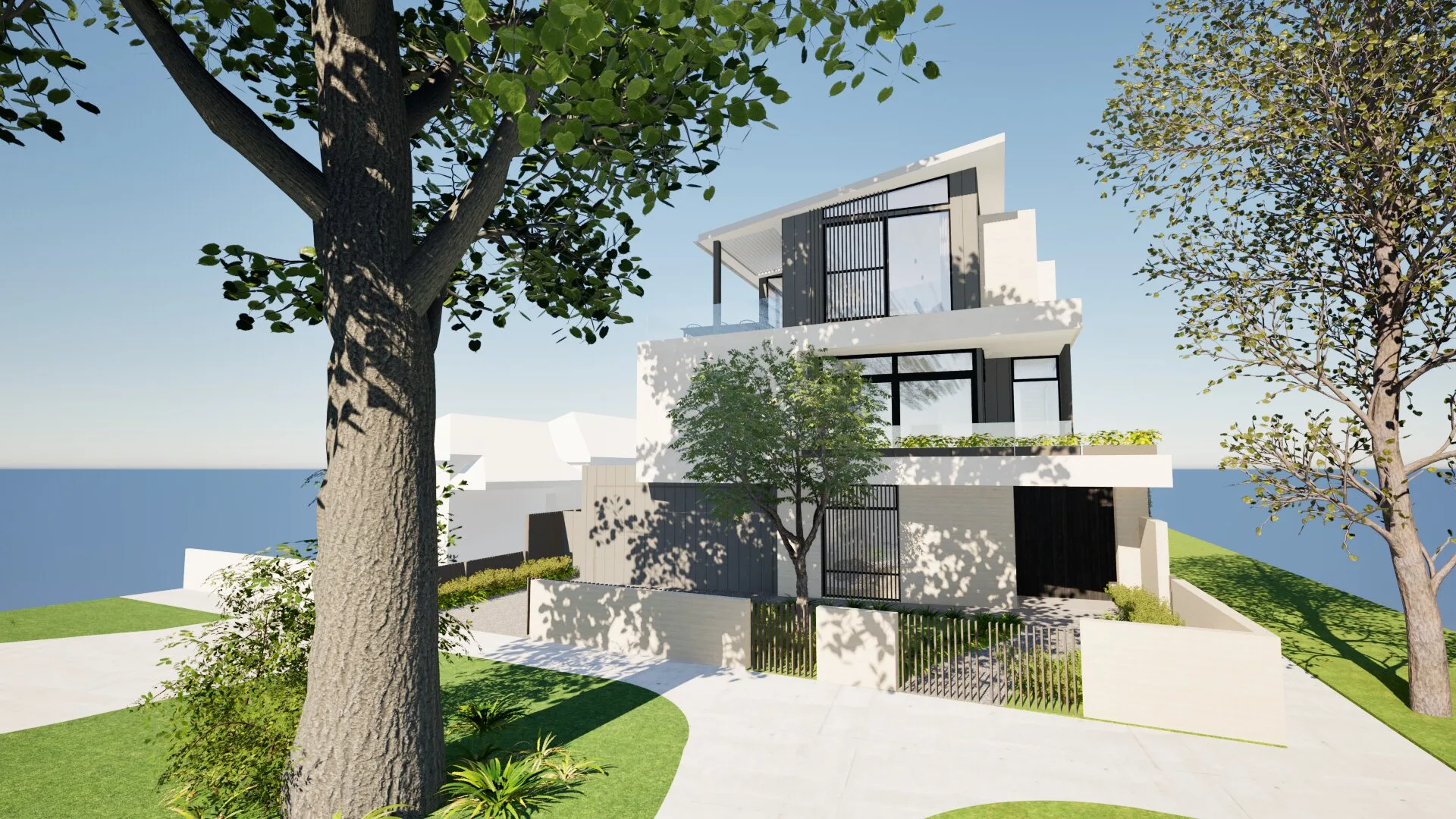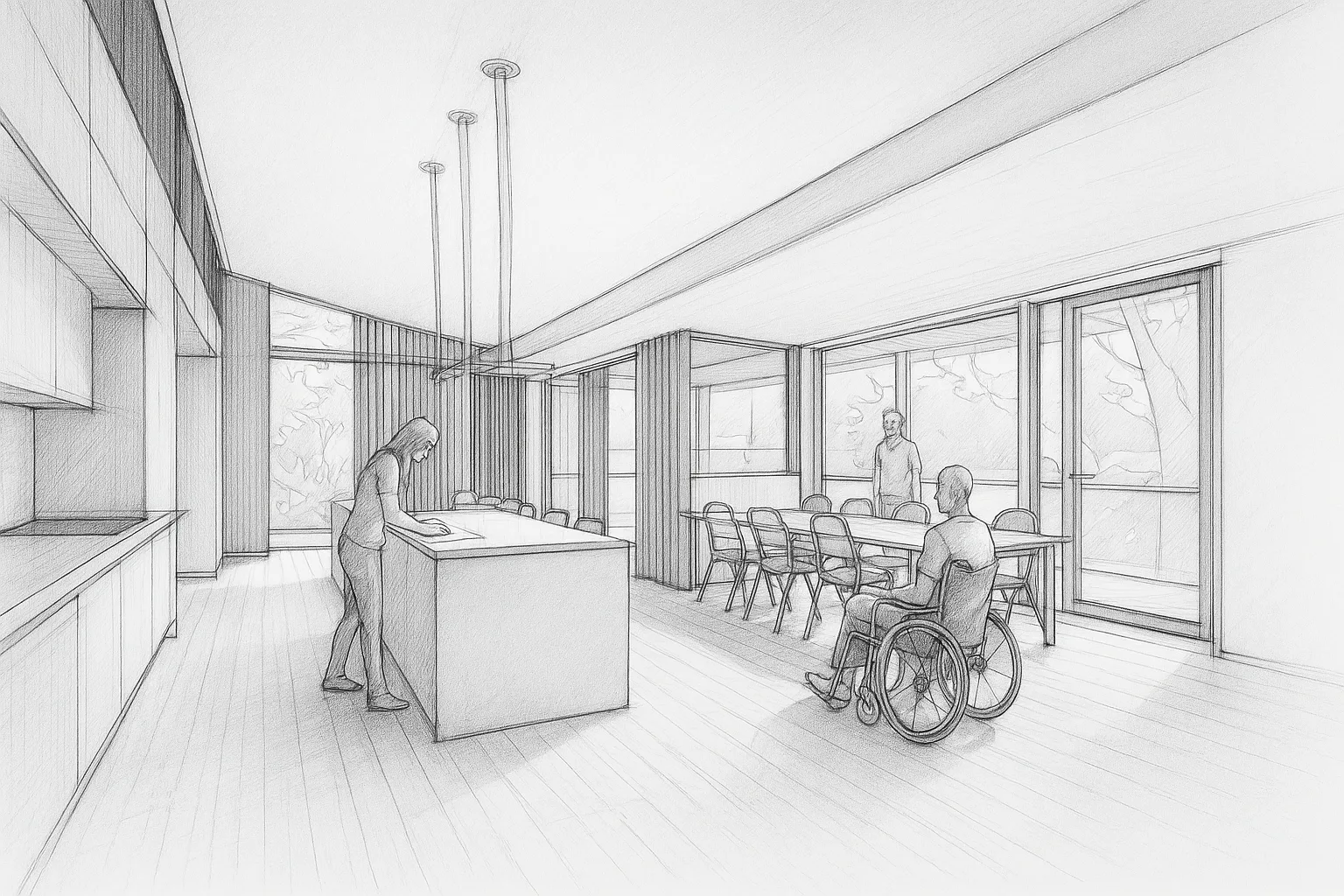fairfield | accessible | multigenerational


Frequently Asked Questions – Melbourne Accessible Homes
What is an accessible home?
An accessible home is designed so people of all abilities can move safely and independently. It prioritises step-free entries, wider clearances, easy-to-use fixtures, and logical circulation so everyday tasks require less effort.
How is accessible design different from universal or adaptable design?
Accessible design focuses on current mobility and sensory needs. Universal design aims to work well for everyone without special adaptation. Adaptable design looks standard at first but is planned so features like grab rails or shower seats can be added later with minimal change
What are the must-have features to consider first?
Step-free entry, level thresholds, wider doorways and halls, generous turning circles, slip-resistant flooring, a floor-level shower, reachable storage, good task lighting, and intuitive wayfinding. For multi-storey homes, allow for a lift or a stacked shaft so a lift can be added later.
Do accessible homes look clinical?
No. Accessibility is mostly about proportions, clearances and thoughtful detailing. With the right materials and joinery, accessible homes feel warm and contemporary while remaining practical.
Can you retrofit accessibility into an existing home, or is new build best?
Both are possible. New builds give the most freedom to plan structure, levels and services. Renovations can succeed with targeted changes like re-planning bathrooms, widening key openings, and removing level changes.
Do I need a lift in a two or three storey home?
If stairs are difficult now or could become difficult later, a residential lift improves safety and independence. Many clients future-proof by planning a stacked storage zone that converts to a lift shaft when needed.
How do technology and automation help?
Smart locks, voice or app-controlled lighting and climate, motorised blinds, door cameras and leak or smoke alerts reduce physical effort and improve safety.
What about standards and approvals in Australia?
We design to relevant Australian Standards and the National Construction Code, then tailor details to each client’s needs and site conditions. Your project architect will guide you through compliance and approvals.