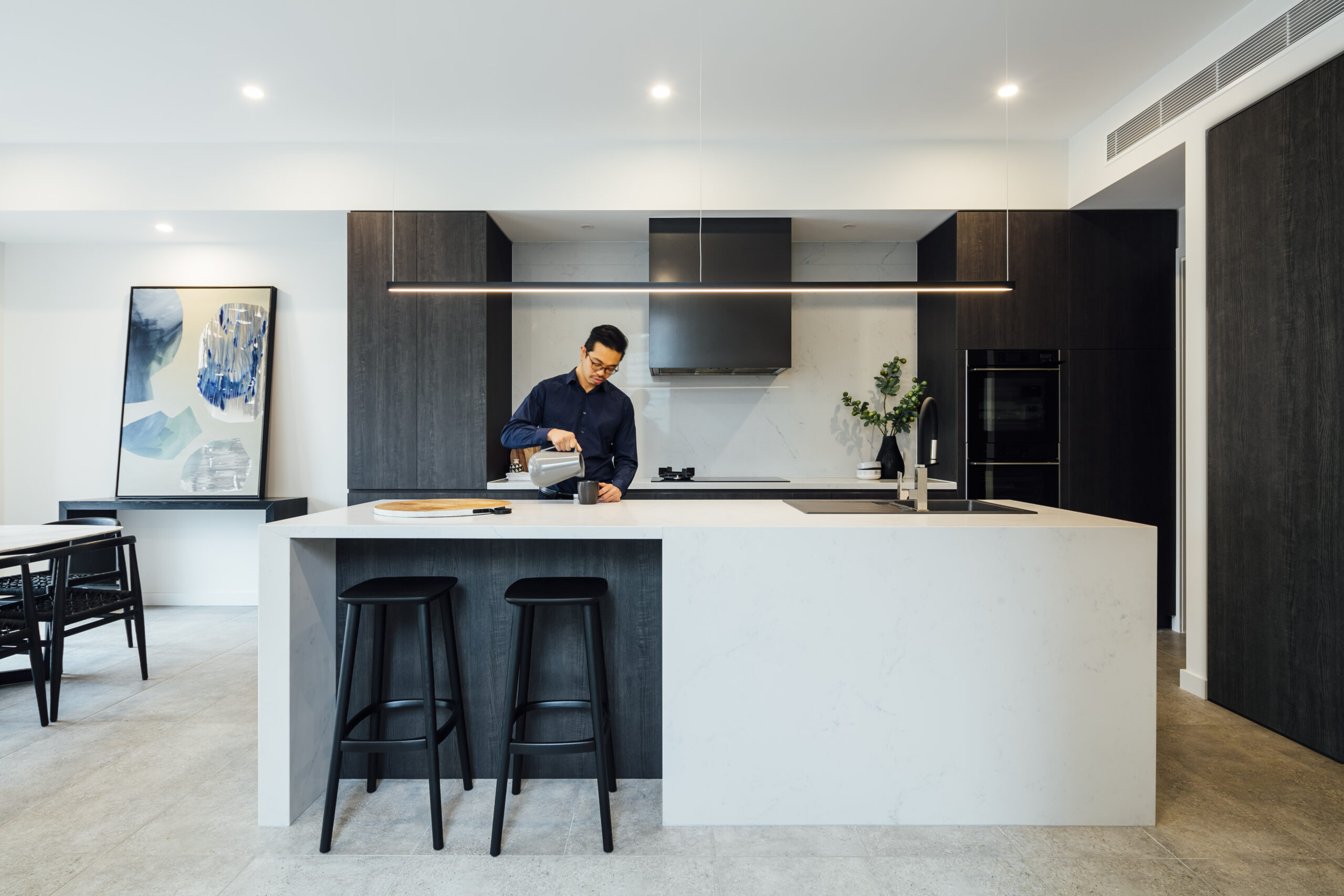light filled | architectural | entertainer
Hawthorn
Our approach
Situated in a leafy Hawthorn St lined with narrow single fronted Victorian and Edwardian homes, our clients wanted to update their tired weatherboard home. They came to us originally wanting to renovate however the scope and extent of the renovation as well as the unknowns proved to be unfeasible when compared to a knock down rebuild and what a fresh slate would provide for them.
Designed to accommodate a couple without kids, the layout is very specific to how they live and designed to give the feel of volume, space and maximize light to this narrow block home. The entertainers kitchen and open plan living has 3.5m ceilings with a bookshelf that cleverly conceals a fold down bed for guests in the living room. The staircase is in the middle of the home acting as a lightwell leading to a light filled second story with generous spaces, 2 bedrooms & luxurious bathroom, laundry. The feeling of light space, volume is created with vaulted ceilings, sky lights & a wide hallway.
