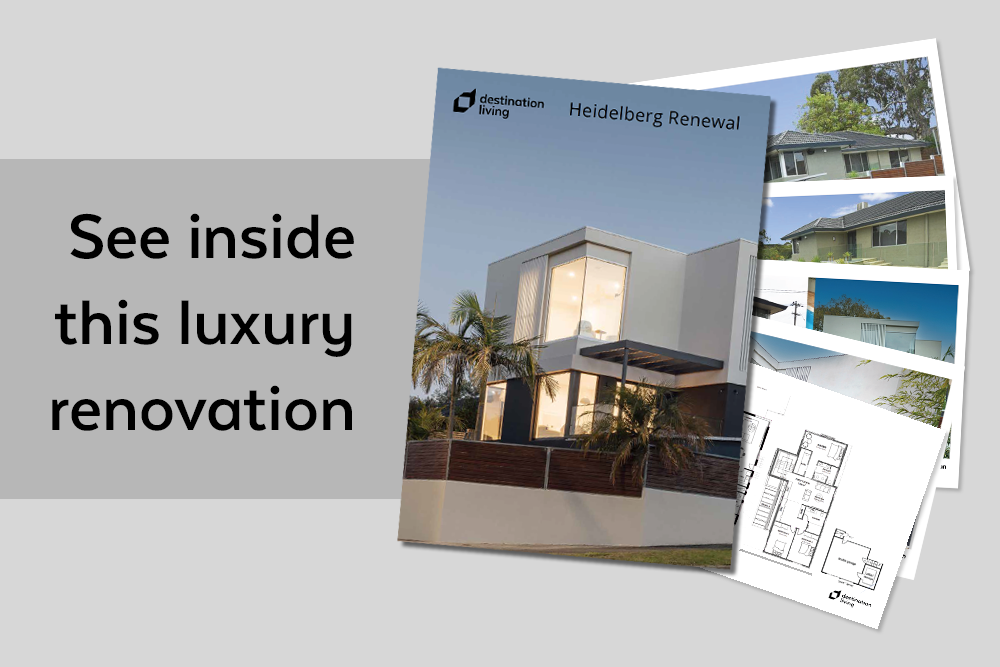leafy | architectural | modern
heidelberg renewal
our approach
The site posed limitations due to the presence of a neighboring significant tree, necessitating the preservation of the Eucalypt’s health and longevity. Bearing this in mind, the decision was made to largely maintain the home’s existing footprint. By retaining the ground floor walls and the lower ground garage and cellar, we were able to effectively control costs.
The incorporation of astute architectural elements, such as structural internal screening and an expanded upper floor external cladding, contributes to an aesthetically striking street facade, transforming the renovation into an entirely rejuvenated residence

See the Before & After!
Download our photobook to get an exclusive look at the before & after photos for this luxury renovation.