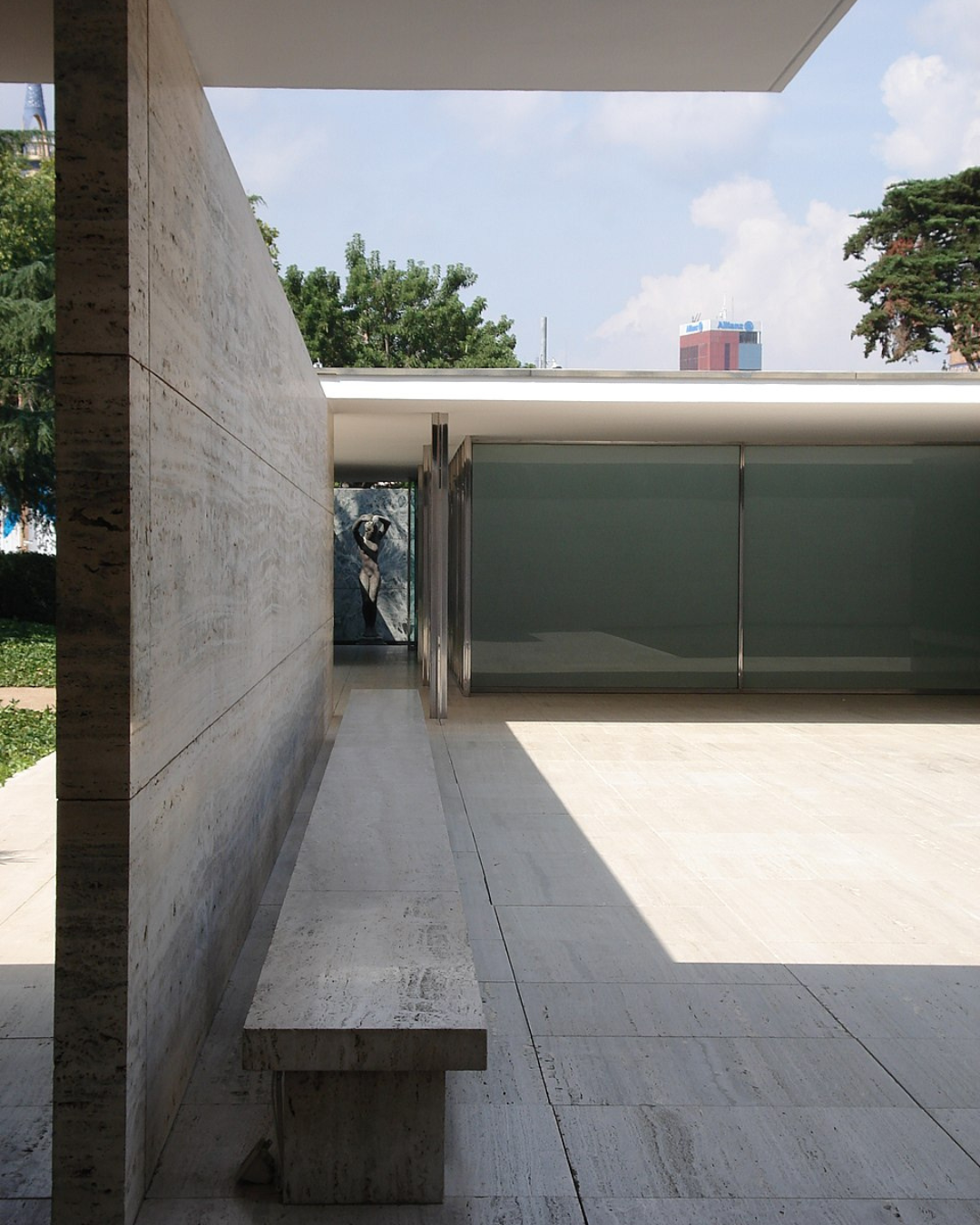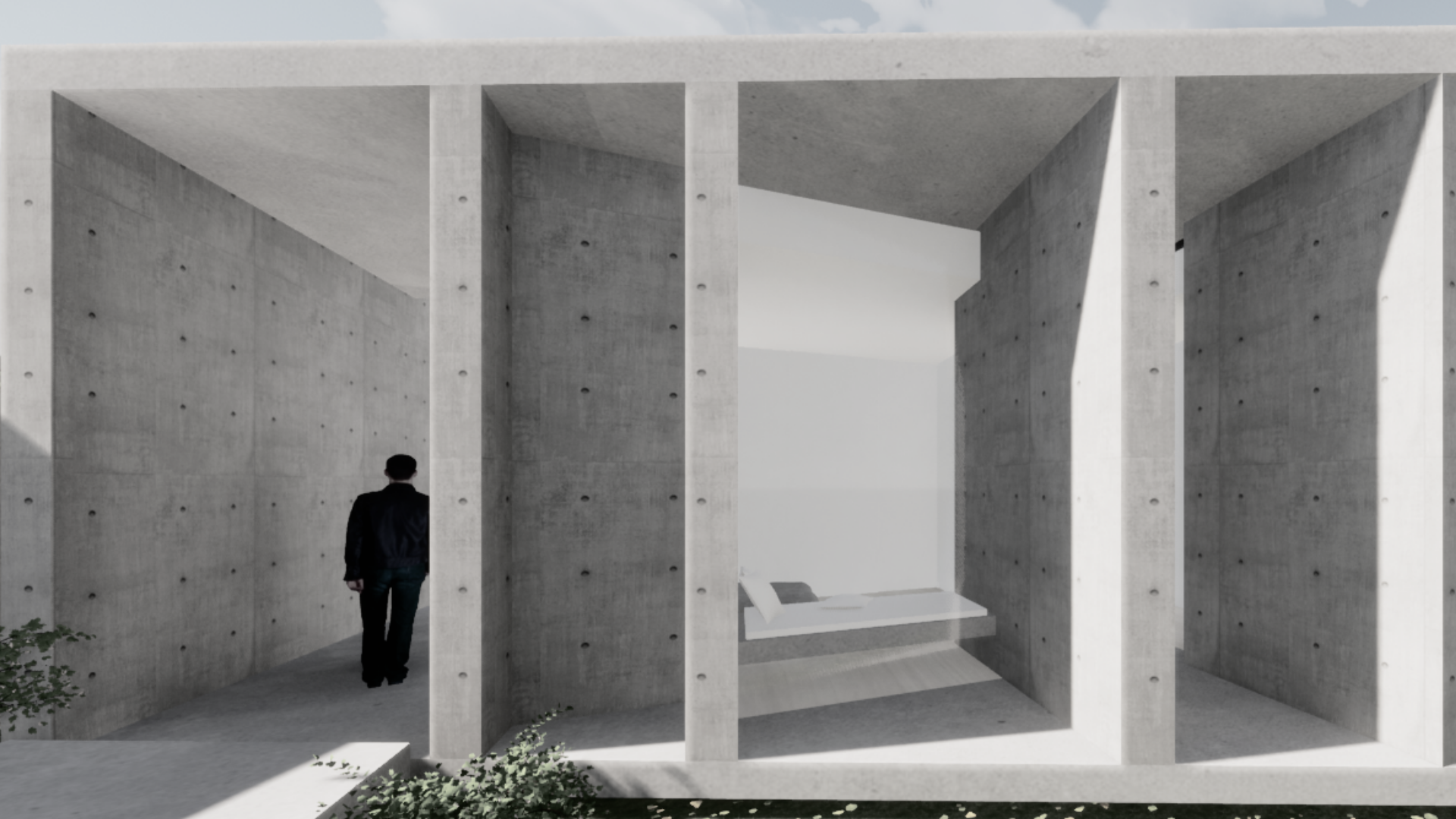Echoes of the Barcelona Pavilion: Modernist Influence at 164 Brighton
At 164 Brighton, architectural restraint becomes its own kind of expression. Inspired in part by the iconic Barcelona Pavilion—designed by Ludwig Mies van der Rohe and Lilly Reich in 1929—the home embraces the clarity, materiality, and spatial flow that defined a new era of modernism.
Like the Pavilion, 164 Brighton is built on the idea that less can be more. Here, material choices do the heavy lifting. Concrete, blackened oak, glass, and stone are used not ornamentally, but compositionally—each playing a role in defining space and guiding movement. Walls don’t merely enclose; they direct. Transitions are softened. Edges blur between inside and out.[/vc_column_text]
This modernist ethos—clean lines, open planning, and an honest expression of materials—creates a home that feels grounded yet elevated. There’s no excess, but no emptiness either. Every proportion is considered, every surface deliberate.
164 Brighton isn’t a replica of the Barcelona Pavilion, but its spirit lingers: in the way light travels across stone, in the balance of precision and warmth, in the architecture’s quiet confidence. It’s a home designed to showcase how thoughtful design can be both timeless and deeply personal.


