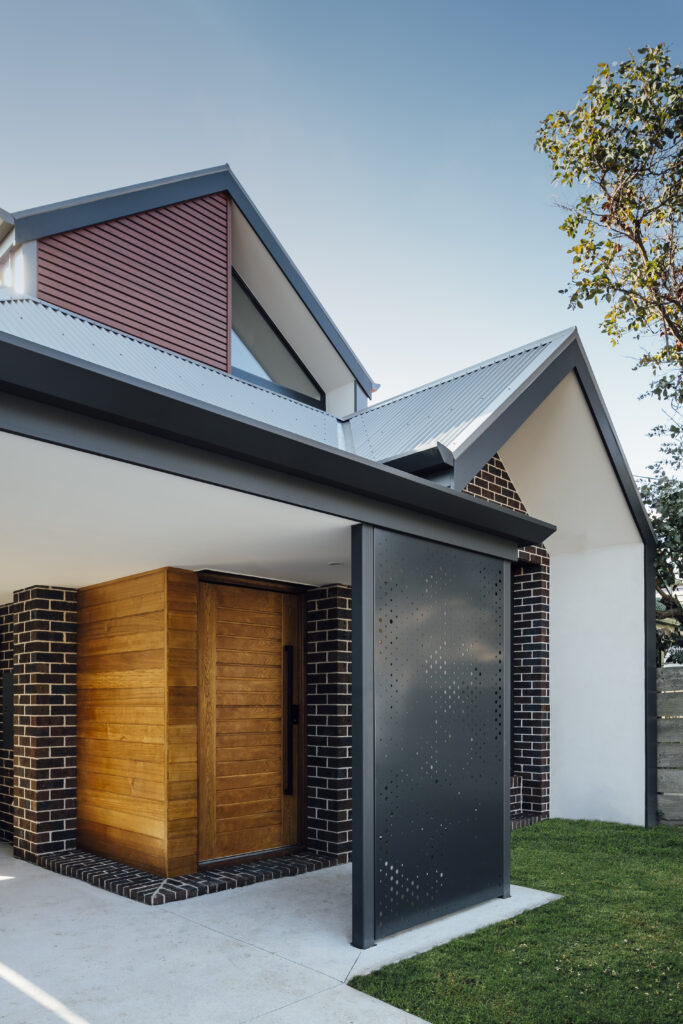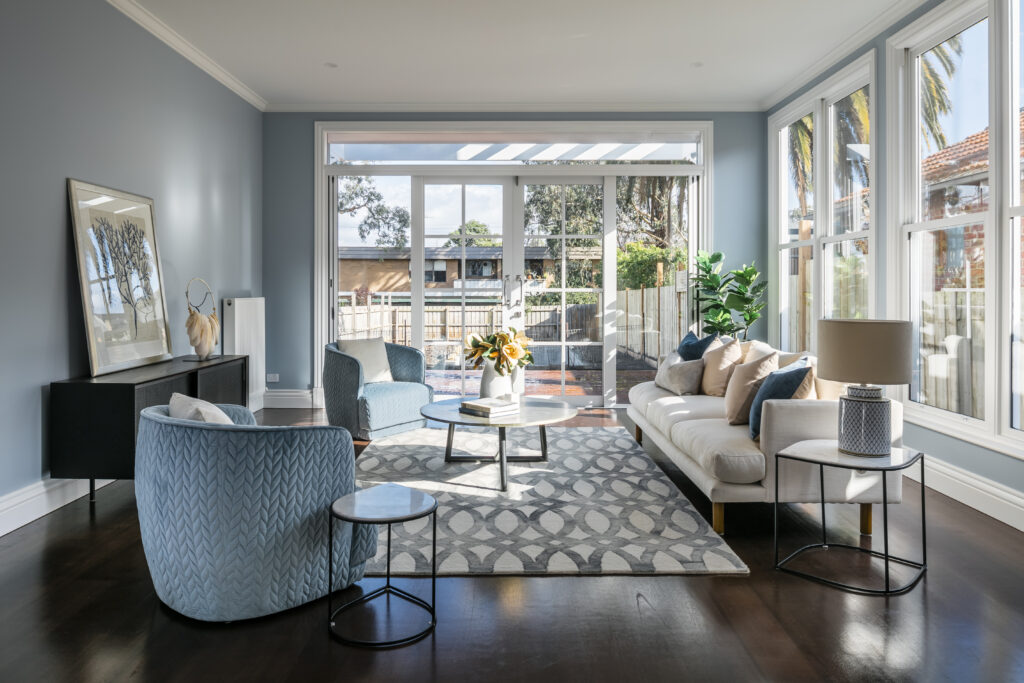Case Study: Designing for Constraints — Architectural Homes on Narrow Sites
Urban Melbourne presents a growing number of tight and narrow sites—often with challenging dimensions, restrictive overlays, and neighbouring buildings in close proximity. At Destination Living, we see these constraints not as limitations, but as a chance to create purposeful, intelligent architecture.
From Hawthorn to Brunswick, Essendon, and Northcote, we’ve delivered custom homes that maximise light, space and privacy—on blocks where every millimetre counts. Our experience allows us to turn complex briefs into sophisticated, liveable solutions tailored to inner-city lifestyles.
Due for completion soon, our Northcote – Narrow Block project exemplifies how thoughtful architecture can overcome the most compact of footprints. With a tight frontage and minimal setback allowances, this home was designed with meticulous attention to light access, internal volume, and privacy. Through the use of light wells, double-height spaces and careful zoning, the home feels unexpectedly open and expansive. Internally, a restrained materials palette and integrated joinery contribute to a sense of calm and order, proving that small sites can still deliver spatial richness and elegance.
Our other Northcote design posed a different challenge. This site included uneven boundaries, planning restrictions, and overlooked neighbouring properties—all requiring careful design negotiation. Our solution involved a stepped form, considered window placements, and a layered façade that respects both context and outlook. The result is a bespoke family home that feels private yet connected, architectural yet welcoming—a home that responds intelligently to its environment and brief.
On narrow sites, access to natural light becomes a central design driver. Our project in Brunswick features a central courtyard that draws light into the core of the home—enhancing both liveability and thermal performance. Skylights, vertical voids, and framed openings further brighten internal spaces and connect them to sky and garden.
Similarly, in Begonia, high ceilings and tall windows were used to expand the visual feel of each space. This not only improves light quality but also creates moments of architectural expression within a tight urban context.
Every square metre matters. In Hawthorn, the layout was carefully choreographed to deliver a spacious open-plan living area at the rear while fitting multiple bedrooms, a study, and storage throughout the home’s footprint. Circulation is efficient, and spaces are strategically zoned to suit family life. By layering functionality into the design—concealed storage, multi-purpose spaces, and clever planning—we ensure that narrow site homes are not just beautiful but highly practical.

Every square metre matters. In Hawthorn, the layout was carefully choreographed to deliver a spacious open-plan living area at the rear while fitting multiple bedrooms, a study, and storage throughout the home’s footprint. Circulation is efficient, and spaces are strategically zoned to suit family life. By layering functionality into the design—concealed storage, multi-purpose spaces, and clever planning—we ensure that narrow site homes are not just beautiful but highly practical.
With neighbours often in close proximity, privacy must be balanced with access to light and outlook. In Begonia and Brunswick, we used timber battens, landscape screening and strategic glazing to soften the relationship with neighbouring properties. Framed internal views—to courtyards, stairwells, or lightwells—create openness within the home without relying on external exposure.
Many narrow sites are flanked by established homes or lie within heritage overlays. Our designs for Northcote, Hawthorn, and Essendon are all examples of how to deliver a confident architectural presence that still respects its surroundings. Through the use of simple, refined forms, considered materiality, and layered façade treatments, we create homes that sit comfortably within the streetscape while offering a distinctly modern identity.
From navigating planning approvals to managing shadowing diagrams, boundary regulations, and internal amenity requirements, our team handles the entire design and build journey. With integrated architecture, interiors, and construction, we simplify the process for clients while delivering homes that are truly tailored to the demands of their site.

Whether your site is 7 metres wide or compromised by slope, context or planning overlays, our team has the experience to create intelligent, site-responsive architecture. Our homes across Northcote, Hawthorn, Brunswick, Essendon, and beyond are proof that narrow doesn’t mean limited—just more considered.
If you’re planning to build on a narrow site in Melbourne, we’d be happy to explore what’s possible.
