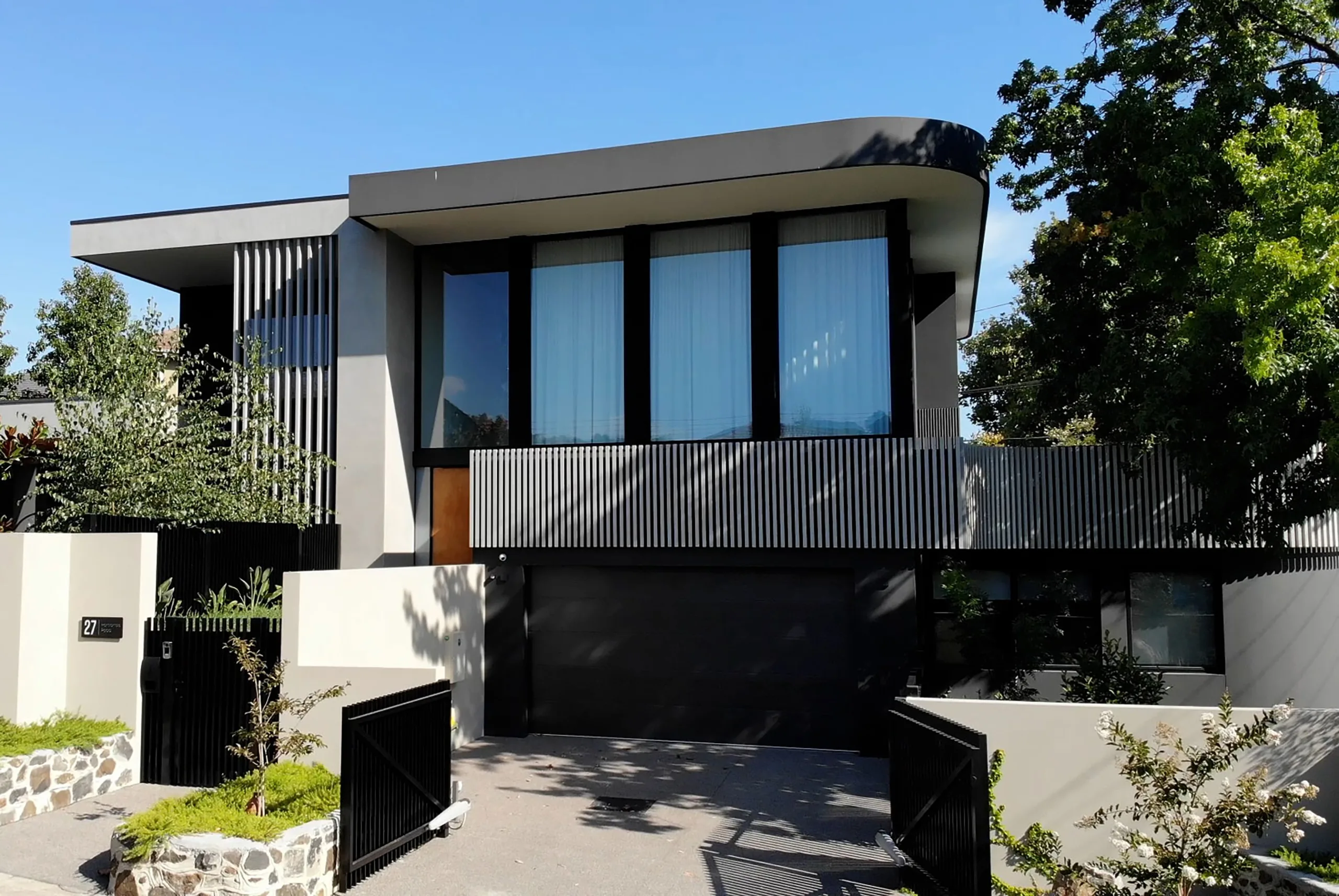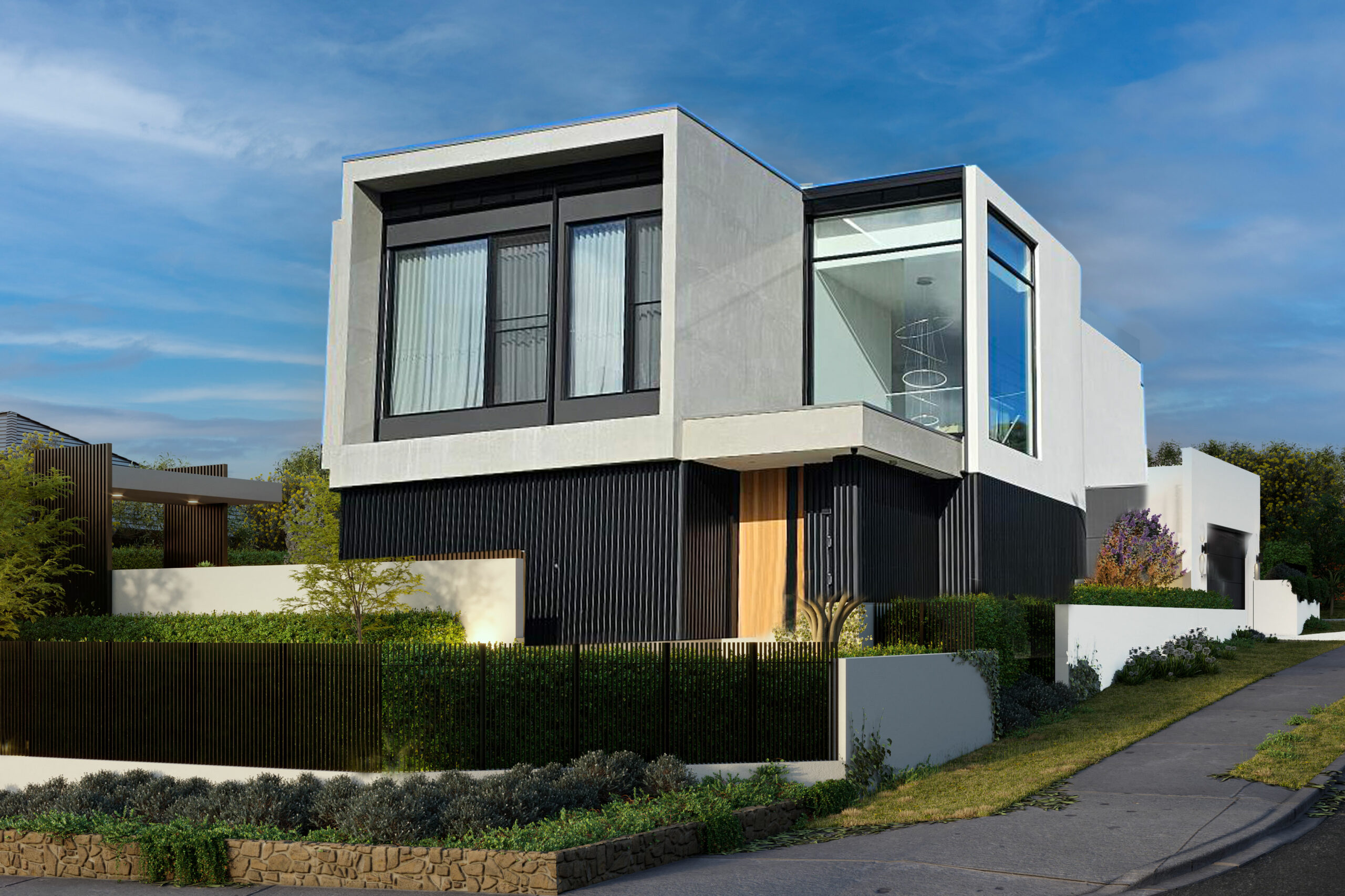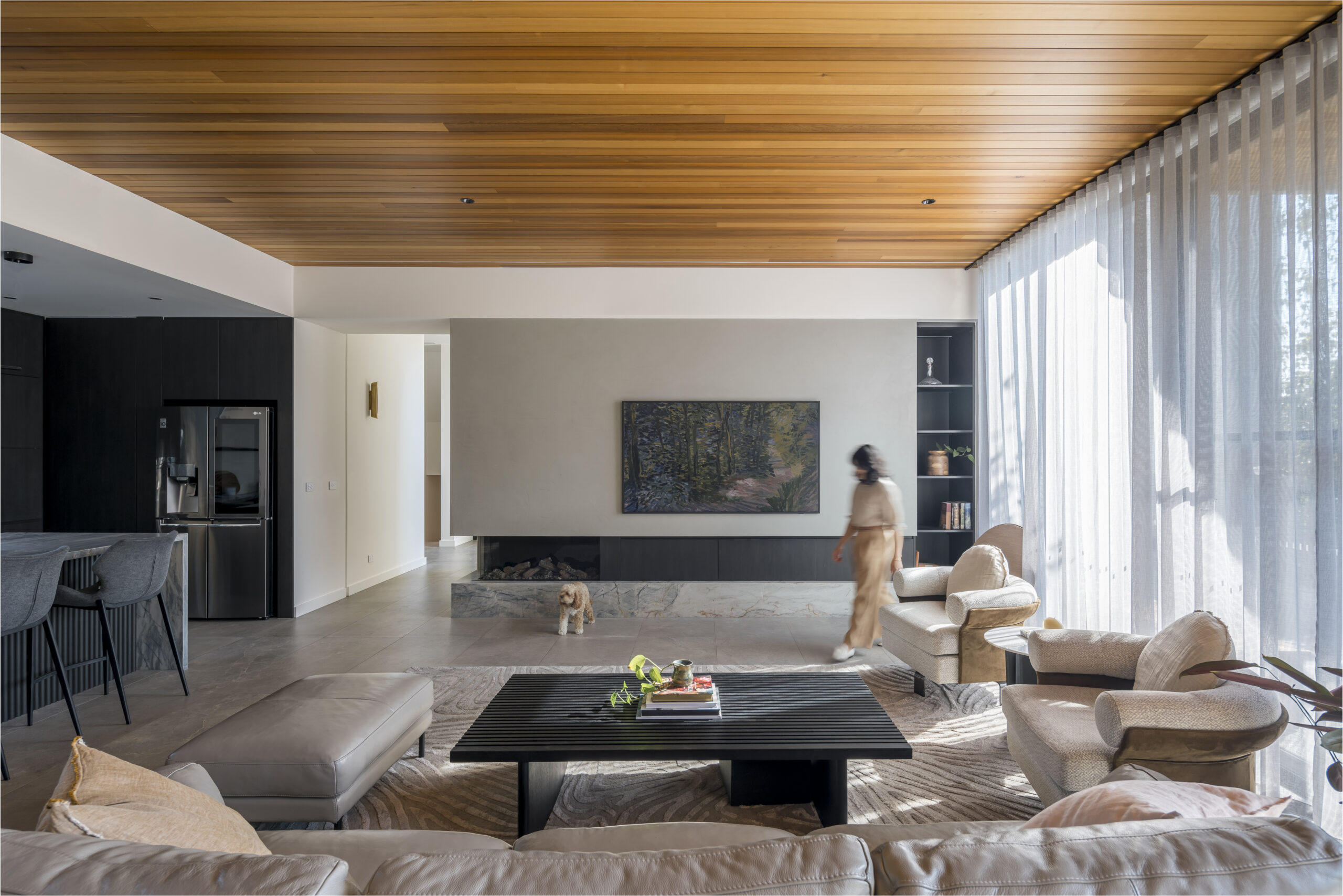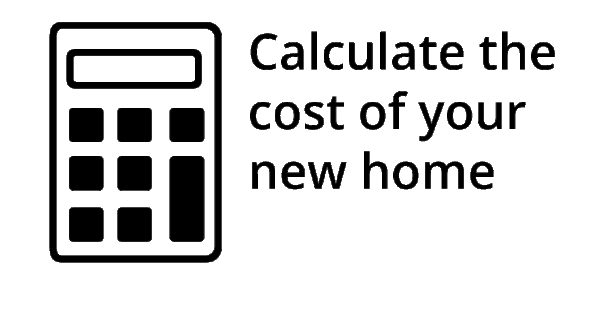Architect-Designed Custom Built Homes in Melbourne’s North East: Ivanhoe East, Eaglemont, & Ivanhoe.
Why Build in Ivanhoe East & Surrounds?
-
Established streets, generous setbacks and a green outlook
-
Heritage and neighbourhood character that rewards sensitive design
-
Walkable cafés, schools and transport connections
-
Strong appeal for families and downsizers who want quality without leaving the area
Our Design Approach
Architecture that responds to a leafy context
- Streetscape fit: scale, rooflines, façade articulation and front garden presentation
- Light and outlook: courtyards, voids and glazing to bring in northern sun while maintaining privacy
- Materials: brick, timber and stone that feel at home in these suburbs
- Integrated delivery: our architects, interior designers and builders work as one team from feasibility to handover
Local Projects
Our East Ivanhoe Statement Residence, recently featured on Channel Nine’s Dream Homes Revealed, is a striking four-bedroom, four-bathroom architectural home designed for a family of four who love where they live but wanted to create something exceptional in East Ivanhoe Village.
Featuring a sweeping music/formal living room with a soaring 5-metre cedar ceiling and a baby grand piano, an entertainer’s kitchen with a waterfall island and butler’s pantry, and a lower-ground workspace with its own street entrance, this home balances nods to the art deco heritage of the area with modern luxury. Every space is crafted for comfort, acoustics and lifestyle—from the exceptional alfreso spaces to the opulent master ensuite with freestanding bathtub and sauna.


Knock down rebuild in Ivanhoe East, Eaglemont and Ivanhoe
A new home on your existing block lets you keep the location you love while removing the compromises of renovating. We handle feasibility, planning, heritage considerations and construction under one roof so you have a clear path from first ideas to completion.
Knock down rebuilds are especially valuable if you’re thinking of downsizing but don’t want to leave the neighbourhood. We can design a home that is more efficient, lower-maintenance, and future-ready while still reflecting the area’s character.
Building for Sloping blocks in the Ivanhoe area
Design expertise for complex sites
Parts of Ivanhoe and Eaglemont have natural slopes that can make building more challenging. We specialise in designing homes that work with the slope rather than against it, creating multi-level living with natural light, views, and functional outdoor connections.
Our architects consider access, drainage and retaining early in the design process, ensuring your home is practical as well as beautiful.

FAQ’s Eaglemont, Ivanhoe & Surrounds Custom Built Architecture
Can I knock down and rebuild in Ivanhoe East or Eaglemont?
Yes. We review overlays, character policies and setbacks during feasibility and guide you through approvals.
How do you ensure a new home suits the local street?
We balance your brief with scale, materiality and garden presentation that suits the neighbourhood character.
What planning considerations apply in Eaglemont, Ivanhoe & surrounds.
Neighbourhood character, heritage overlays in parts of Eaglemont and Ivanhoe, and vegetation controls.
Do you design for sloping blocks in this area?
Yes. We create homes that step naturally with the slope, maximising views, access and natural light.
How long does a custom home project usually take?
Most projects run 12 to 18 months from design to completion, depending on approvals and site complexity.
Visit our Home Building Calculator

Building your dream home should start with clarity, and that means knowing what to expect financially. Whether you’re eyeing an existing home renovation or starting fresh on an empty plot, our building cost calculator is your key to understanding project costs without any commitment.