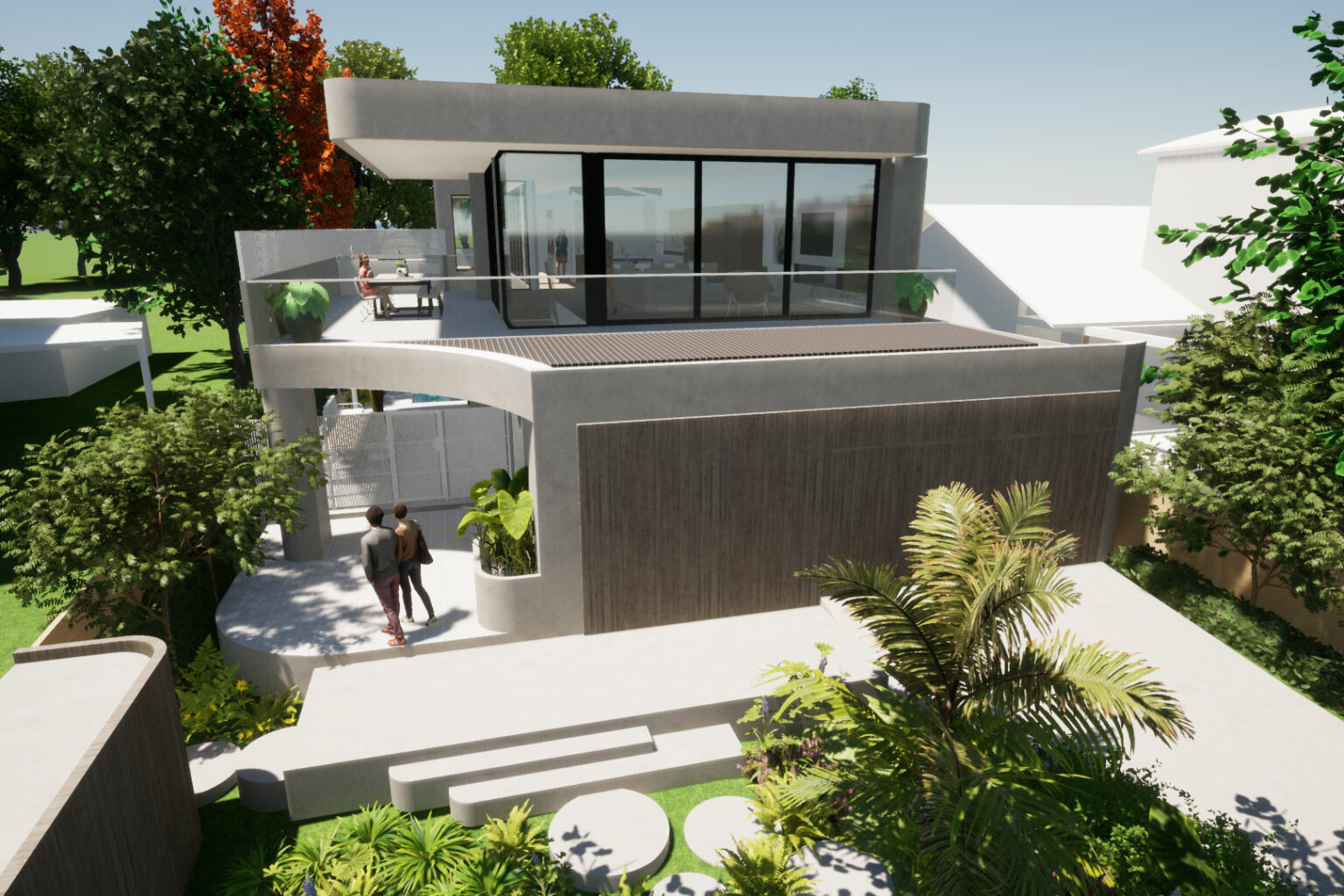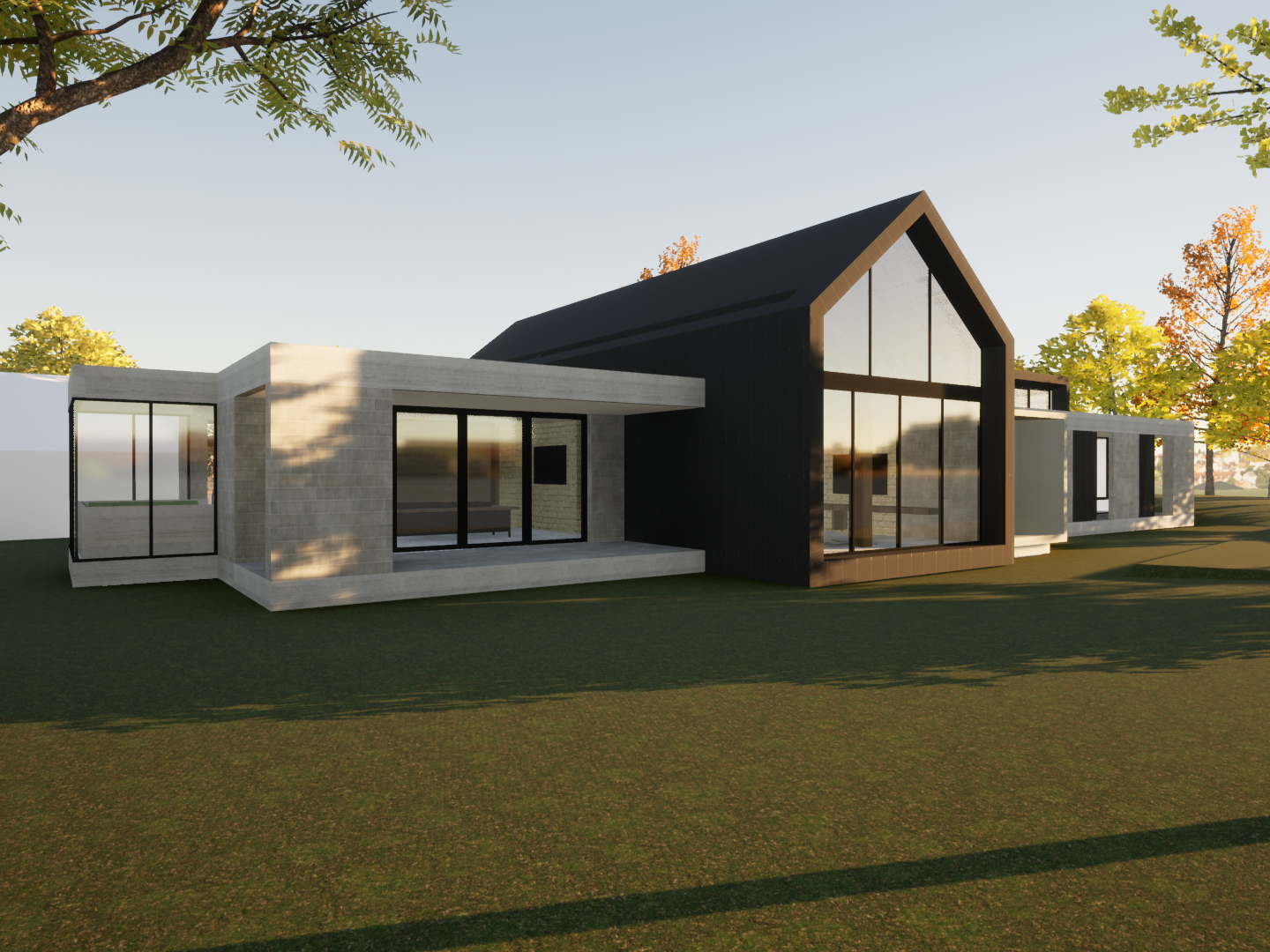Designing for the Coastline — Architectural Homes in Coastal Victoria and the Mornington Peninsula
Designing homes by the sea is both a creative opportunity and a technical challenge. At Destination Living, we approach each coastal project with the understanding that no two sites are the same. Wind exposure, salt air, topography, council regulations, and views all shape the architectural response. Our recent work across Phillip Island, Apollo Bay, Mt Martha, McCrae, Cape Schanck, San Remo and the wider Mornington Peninsula showcases how these considerations come together to form homes that are not only beautiful but resilient, site-specific, and highly liveable.
In Apollo Bay, a beachfront block required a home that could withstand prevailing winds and salt spray without compromising its openness to the ocean. Here, material selection was critical. We chose a robust exterior palette with minimal maintenance requirements—ensuring the home would weather naturally over time while maintaining its clean architectural lines. The design balances durability with softness, using natural textures and layered interior spaces to create a relaxed coastal retreat.
The Phillip Island Coastal Home presented a different challenge—designing a permanent residence that would feel connected to the coastline while offering the comfort and performance of a year-round family home. Large openings frame views of the dunes and distant sea, while carefully considered glazing and shading respond to the sun’s path. The home’s orientation and planning are shaped by environmental data and daily rhythms, allowing it to breathe with the landscape.
At McCrae, located in the foothills of the Mornington Peninsula, the focus was on entertaining. Perched on an elevated site, the brief called for seamless indoor-outdoor flow and panoramic views of the bay. Our design team worked closely with structural engineers to create open-plan volumes with extensive glazing, while also managing local building regulations and overlay requirements. Outdoor spaces were designed with wind protection and privacy in mind—offering comfort no matter the season.

Mt Martha and Cape Schanck, both along the Mornington Peninsula coastline, required sensitive responses to sloping terrain. At Mt Martha, we layered the home into the landscape, using split levels to follow the contours of the block. The result is a grounded architectural form that feels natural to its environment, despite its generous internal volumes. At Cape Schanck, the brief called for a striking home on a dramatic site exposed to wind and sun. We studied the topography and local conditions to place the home carefully within the land’s folds—creating a bold, sculptural presence that still feels protected and private.
In contrast, the Bass Coast Acreage project offered space, but also a desire to preserve the openness of the coastal farmland surrounds. The architecture is low-slung and expansive, echoing the horizon and anchoring the home to the land. Sustainability played a key role here—passive design, cross-ventilation, and solar integration were all embedded from the outset. Interiors are calm, minimal, and practical, drawing from the rural language of the setting while still offering contemporary luxury.

Across all of these homes, the same principles guide our work—but the outcome is always different. We begin with a deep understanding of the site: its exposure, its contours, and its unique character. Then we design to enhance it—not fight it.
These homes are not generic responses to a coastal brief. They’re long-term, tailored solutions, grounded in both architecture and lifestyle. With our integrated process—from architecture and interior design to approvals and construction—we ensure that each home delivers not just a view, but a way of living that’s effortless, enduring, and deeply connected to place.
If you’re considering building on the Mornington Peninsula or elsewhere along Melbourne’s coastline, we’d welcome the opportunity to explore what’s possible on your site.
